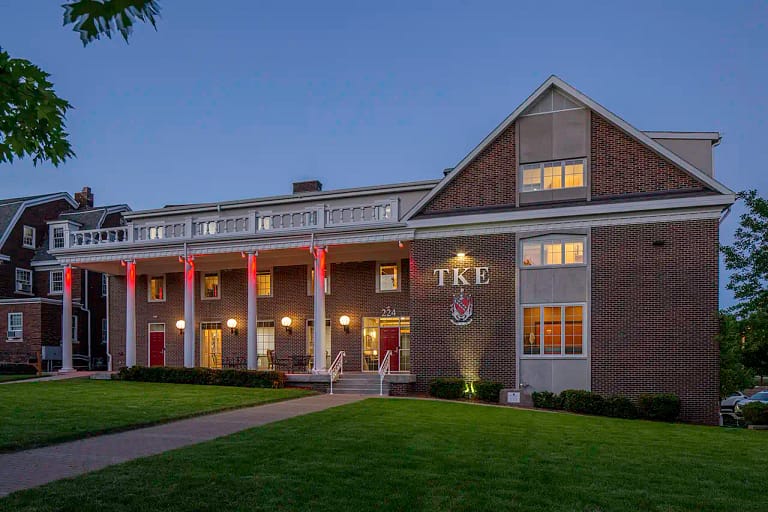Henkel demolished Tau Kappa Epsilon’s existing addition, building a 2-story addition in its place.
The basement adds storage/mechanical rooms, while the upper story includes a library and more dorm rooms. Structurally, the addition allows 2 extra stories of future expansion, if desired.
The basement kitchen has a new layout, FRP paneling on all walls, and a new epoxy floor system. We demolished and relocated the 1st floor House Mother’s suite. The entire 1st floor has new flooring and paint. The 2nd floor corridors have new flooring, drywall, and paint. Adjusting the roof slope on the West end, we were able to add 5 dorm rooms on the 3rd floor.
To improve the exterior, we added white columns to the front of the building. All exterior lighting is LED. The entire building has new Pella windows that match the existing look. Both the existing building and the addition have a new asphalt shingle roof. Final touches outside include new aluminum main entrances, fencing along the addition, and re-poured front steps.






